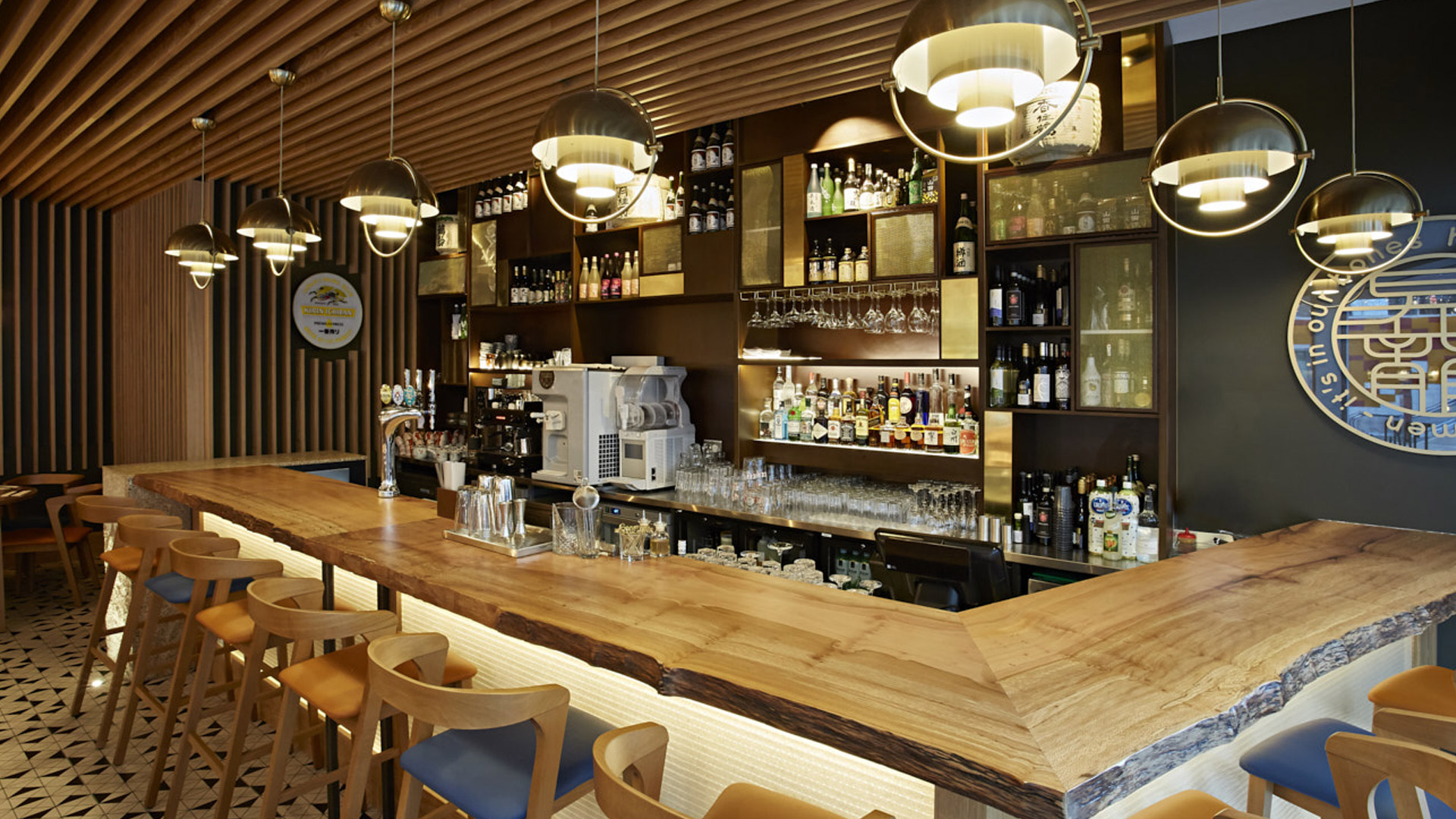
Shoryu Ramen, Oxford
Recipient of the prestigious Silver A Design Award, restaurant interior design effortlessly marries Hakata’s age-old building techniques with the architectural essence of Oxford, culminating in a one-of-a-kind ramen restaurant.
Briefed with the task of seamlessly blending two distinct cultures – Japan and England – Blenheim Design was entrusted to craft a restaurant that embodies simplicity and elegance, providing a sophisticated dining space for up to 90 patrons.
Shoryu’s award-winning interior design is a captivating blend of traditional Japanese restaurant design and contemporary flair.
Restaurant comes alive with the resonant shouts of ‘Irasshaimase,’ the rhythmic beating of drums, and the captivating drama unfolding in the open kitchen. The restaurant embraces the foundational principles of Hakata’s historic building techniques and Oxford’s architectural heritage.
Our restaurant design team skillfully crafted a distinctive ambiance, seamlessly blending an invigorating atmosphere with a tranquil Japanese palette and utilizing locally sourced materials like stone, bronze, and oak.
The glass-fronted theatre kitchen serves as the focal point, enveloping the restaurant, while a raised bar on the right proudly showcases sake barrels, beer slushies, and an extensive selection of Japanese cocktails and whiskey. The use of oak, stone, and bronze pays homage to historic Oxford, seamlessly intertwining with Japanese elements like illuminated rice lanterns, bamboo, and suspended sake box screens.
A pièce de résistance is the bespoke Hakata wall, meticulously crafted from Japanese roof tiles embedded in lime plaster—an ancient building technique exclusive to the Hakata region in Japan. Shoryu stands as a testament to cultural fusion, where every detail narrates a story of tradition, innovation, and the artistry that defines this extraordinary ramen dining experience.
Image gallery
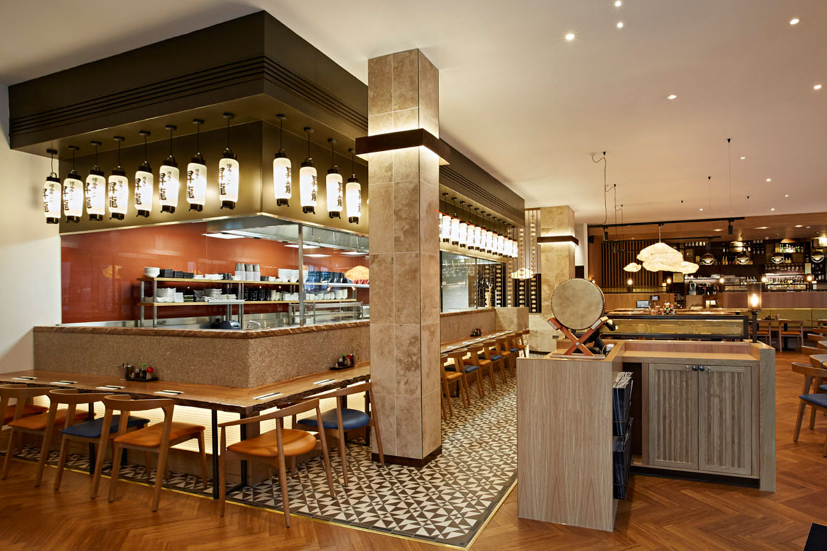
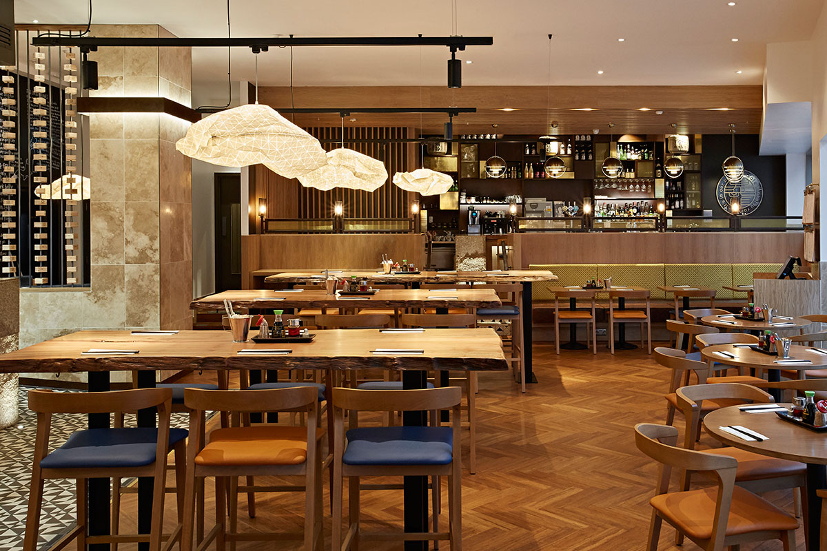
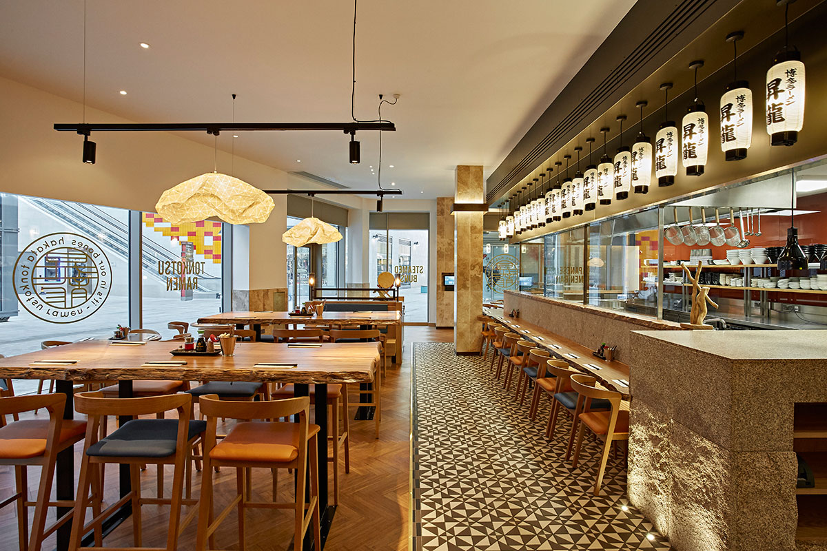
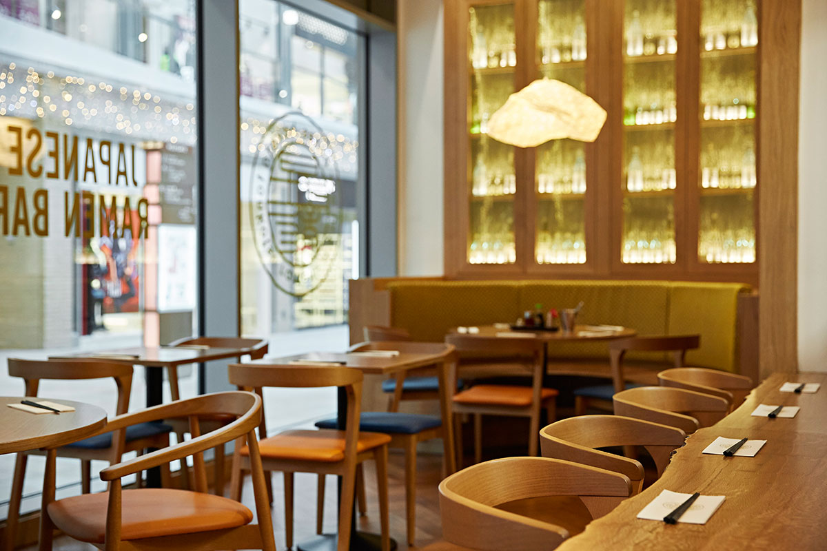
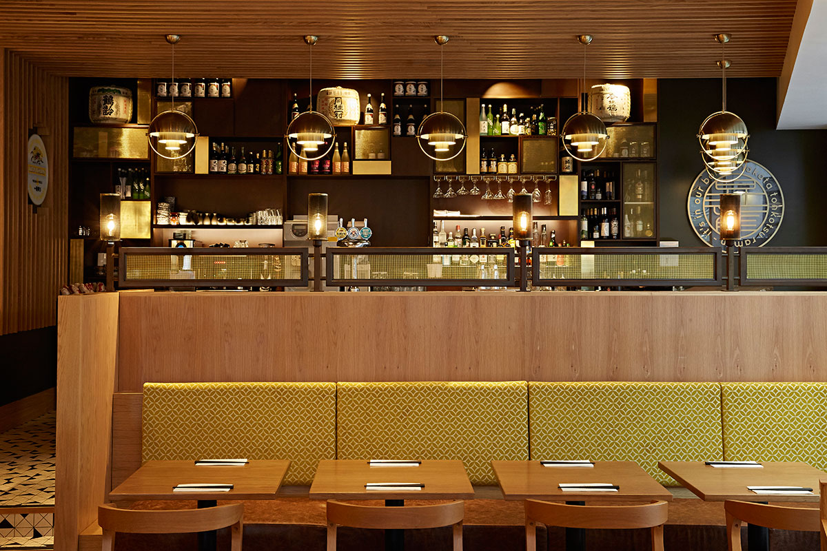
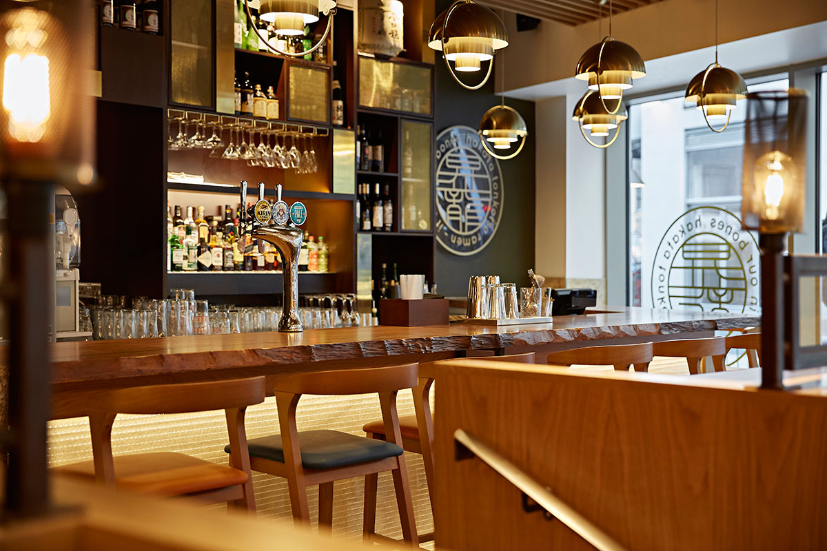
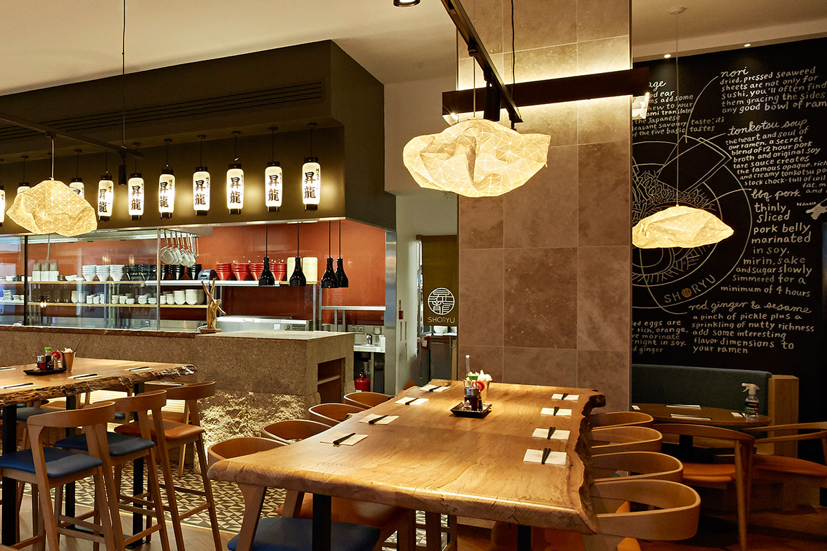
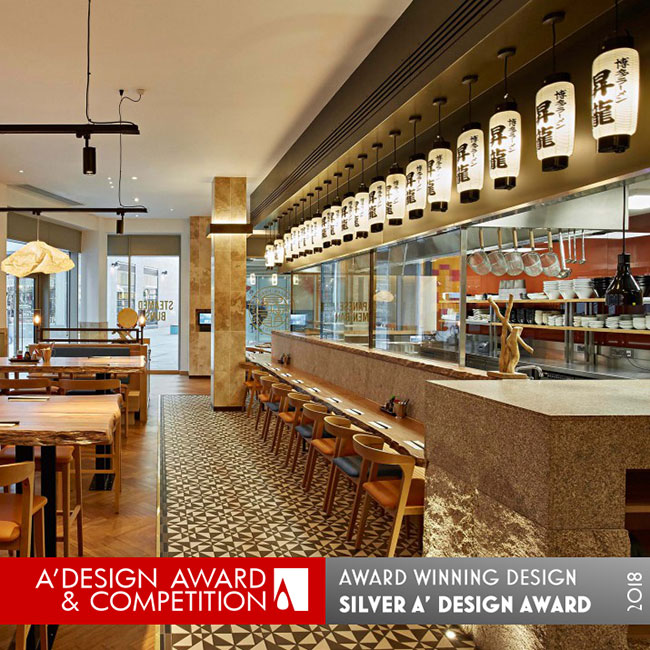
Client
Shoryu Ramen
Location
Westgate, Oxford
Completion
2018
Scope
352 m2





 ️ +
️ + 
