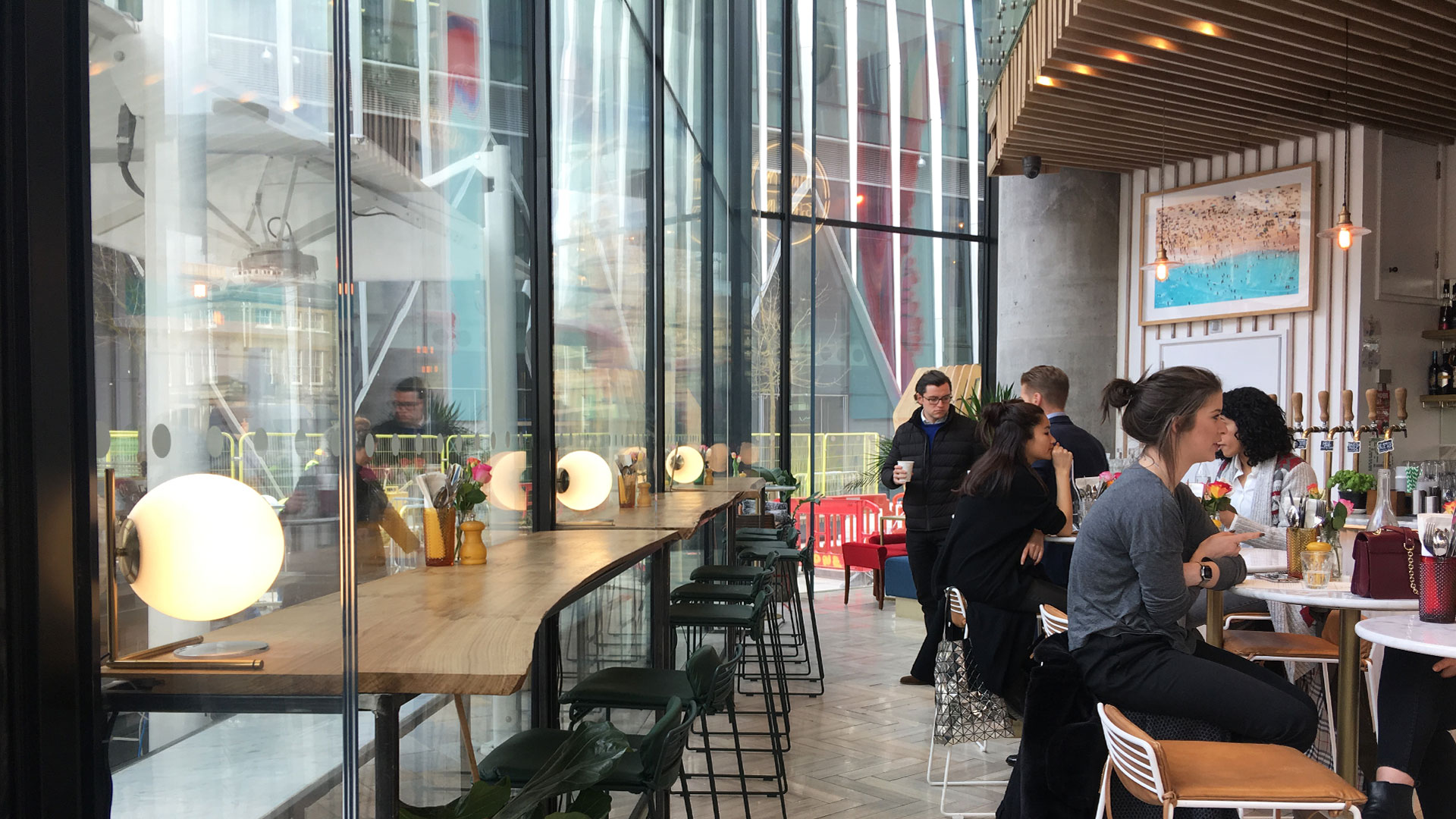
Timmy Green, Review
17 Oct 2017
Blenheim Design found the interior scheme of Timmy Green, Australian restaurant and bar, thought provoking with interesting features around every corner.
Viewed from the exterior, the corner unit is a metaphorical fishbowl with views directly through the glass façade to the other side of the building. However, this didn’t put us off on entering for a cuppa – on the contrary we could grasp the interior designer’s intentions and enthusiasm and wanted to check it out in detail.
The exuberant baby grand piano and the large painted egg sculpture in the corner window are a mystery if originally considered as part of the scheme, however the piano does occupy an otherwise unusable area of the ground floor and makes a great setting for church candles.
On first inspection we could see the soft blue upholstered external sofas sat beneath the white umbrellas, but the day we visited was too chilly for a coffee outside. On entering we were greeted by friendly staff and asked whether we wanted low or high seating and shown to an area beneath a forest of imitation plants. The combined effect of using upturned plants en masse and the timber slats forming the ceiling raft are a welcomed introduction of nature within a new London restaurant.
We noticed the blonde herringbone wood flooring throughout the ground level uses two shades, one is limewashed and the other is natural finish with random brass edge strip. Nice detail, although we’re not sure the difference in floor colours is strong enough to be noticeable, and for a newly opened restaurant the floor looked like it had been through a lot more wear and tear. The counter is a sweeping amalgamation of a white marble top and shiplap lime washed timber strips on the face, illuminated by some under counter lighting. This combination of materials are in keeping with the blonde woods of the floor and the timber frames of the cow horn style chairs, which incidentally have faux fur blankets draped across the backs. We aren’t sure if this was the look the designer was going for but the blankets and pale colour scheme contributed to a Scandinavian interior vibe.
Continuing elements throughout the restaurant are marble tops and marble effect tiles in the washrooms, exposed concrete columns and to the floor on the mezzanine, the brass pendants lighting, back bar and counter top lights and a brass spray finish is used to metalwork throughout such as loose dining furniture and the mezzanine stair structure including fire sprinklers. The lighting scheme throughout is a reminiscent of a modern café – elegant hand blown glass globes with thin brass rods and the flat polished brass shades with exposed filament bulbs are mixed with black anglepoise lights and recessed downlights.
Bright screen printed pop art and two large internal neon signs of Timmy Green adorn the internal walls and face out on to the passing pedestrians on the street for maximum impact without the need for external signs.
The stairs to the mezzanine have an extension built off the landing with a table for two to dine on but customers are exposed and we don’t know how we’d feel about dining there and being so exposed without any window manifestation below the table height. The mezzanine is a much smaller footprint with a small open kitchen, few tables and the unisex washrooms; one even has a viewing porthole out over the exterior concourse. There have been a lot of intricate details designed in to the wash basin design which is a bit of a travesty that the final finish doesn’t look well executed and instead they look tired and well used.
Image gallery
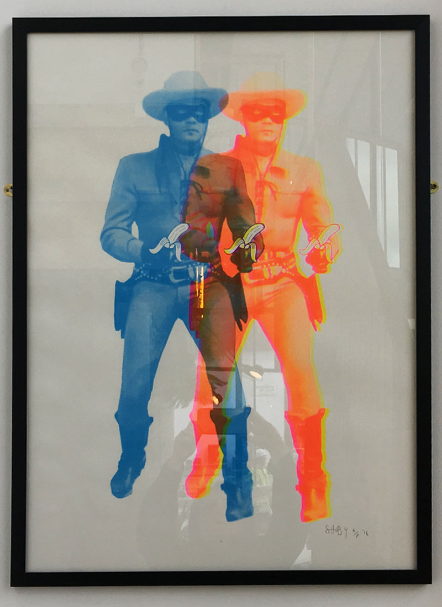
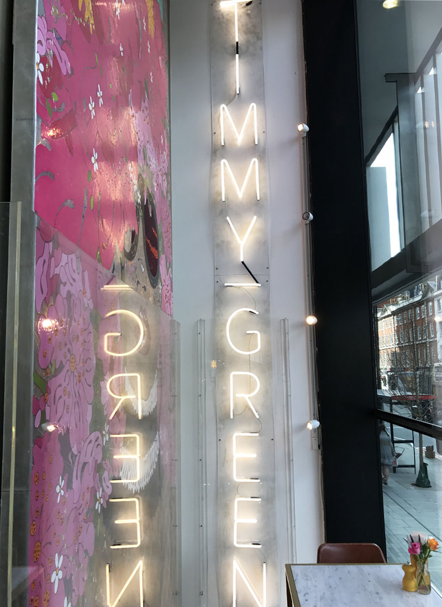
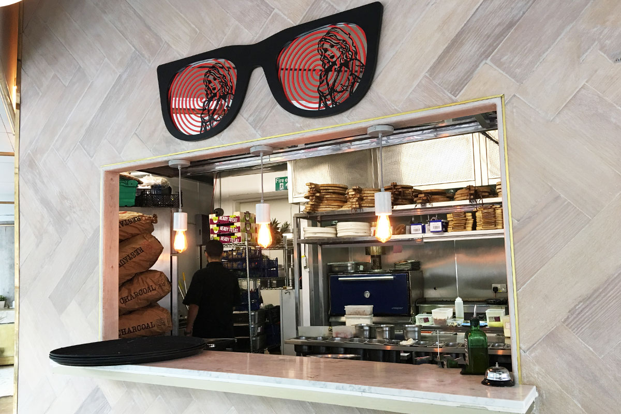
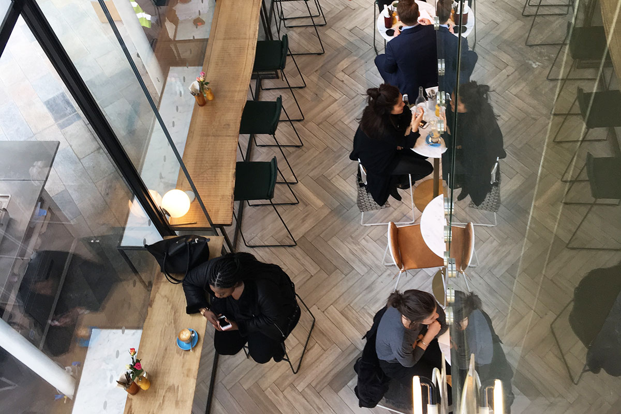
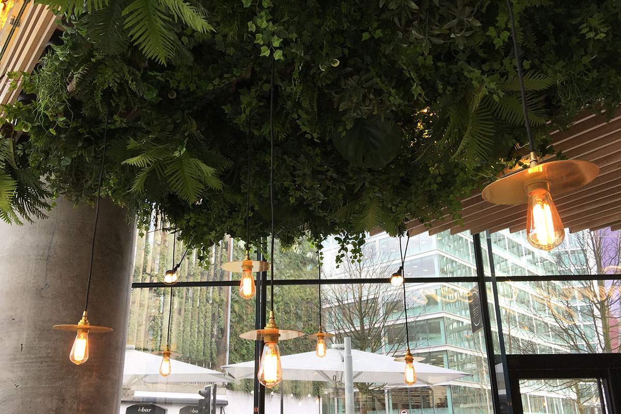
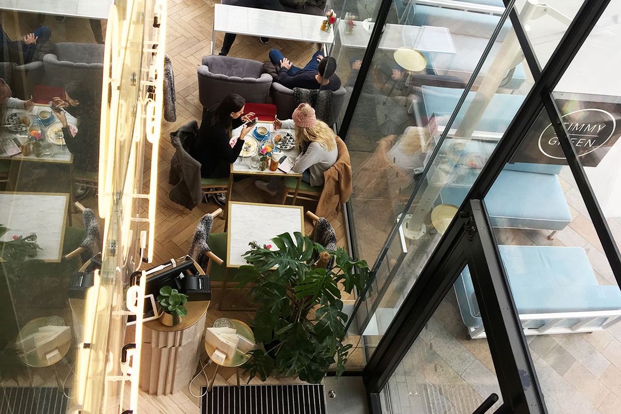
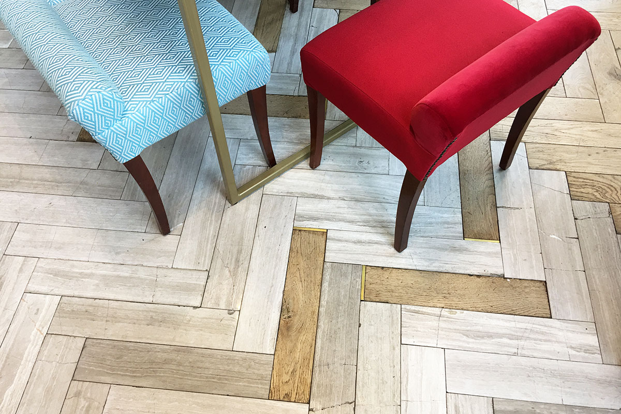
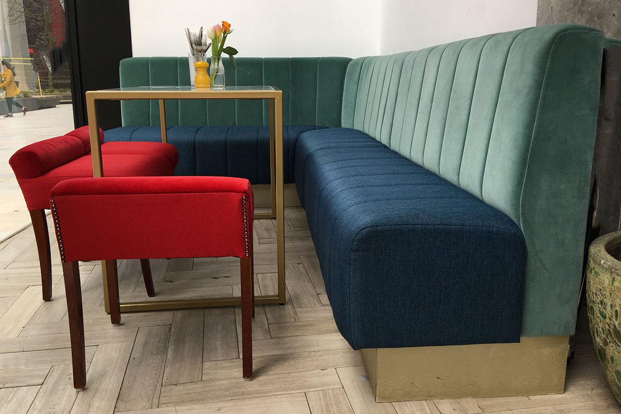
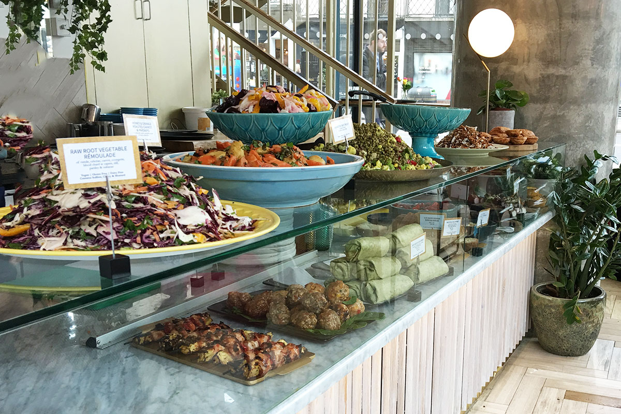
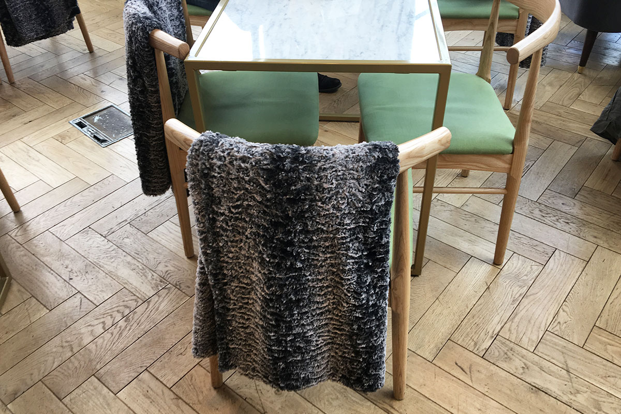
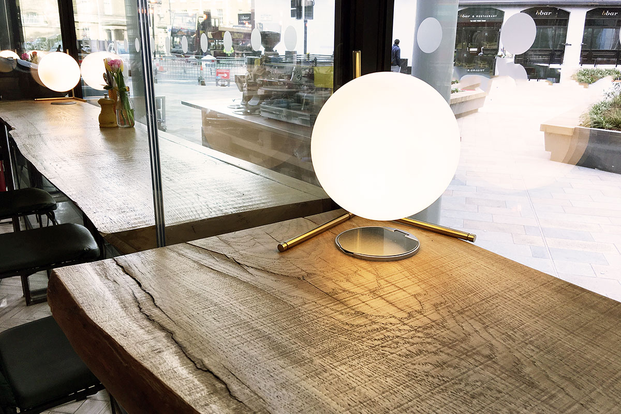
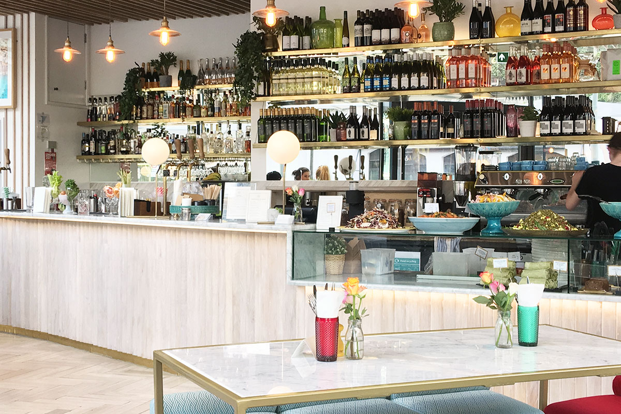
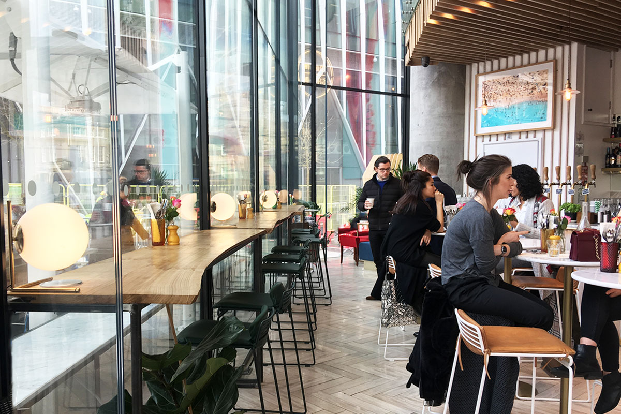
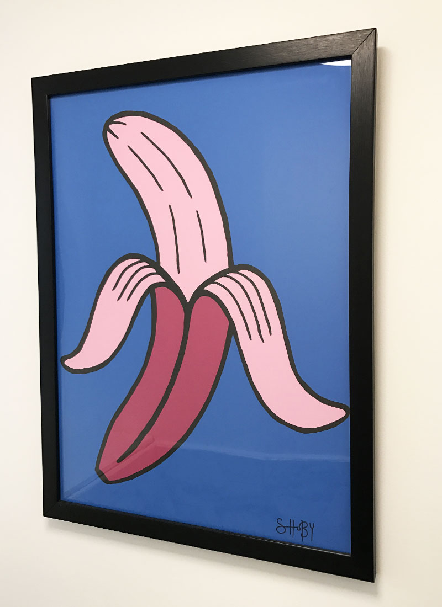
Location
11 Sir Simon Milton Sq, London SW1E 5DJ





 ️ +
️ + 
